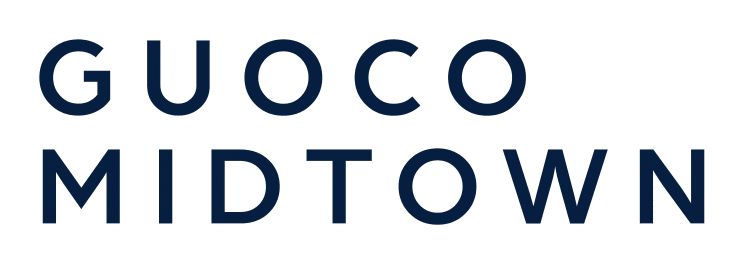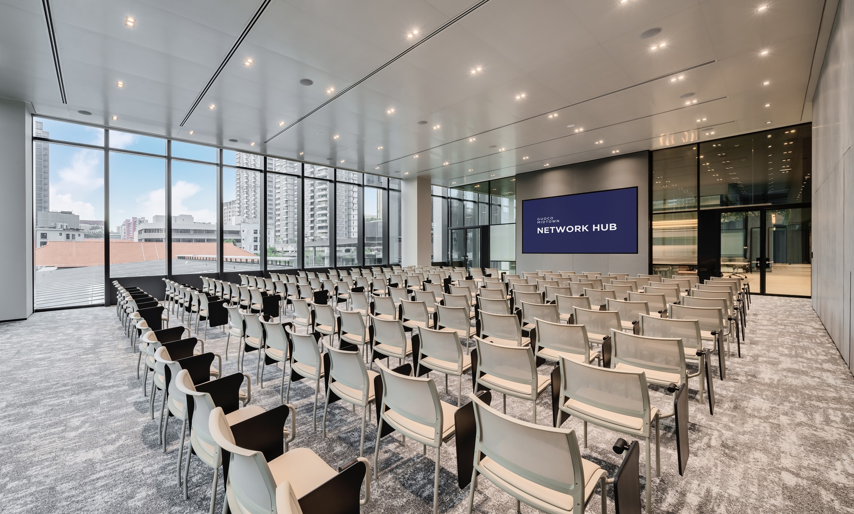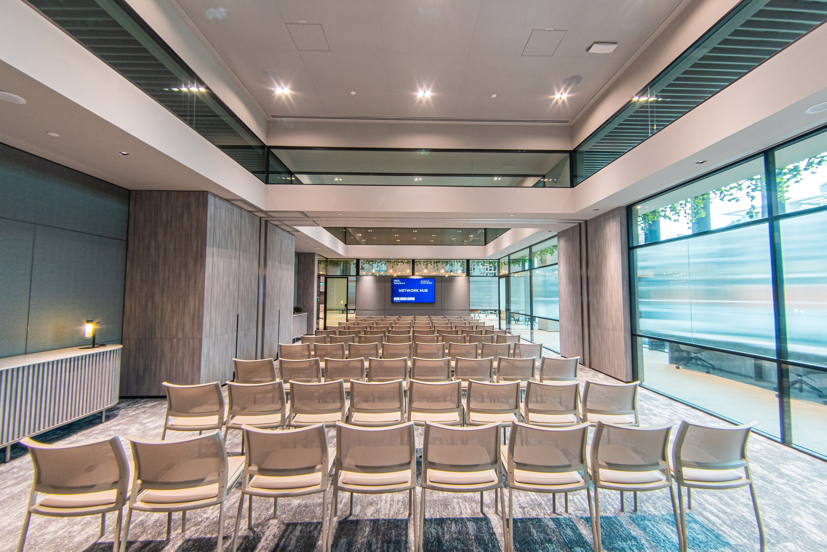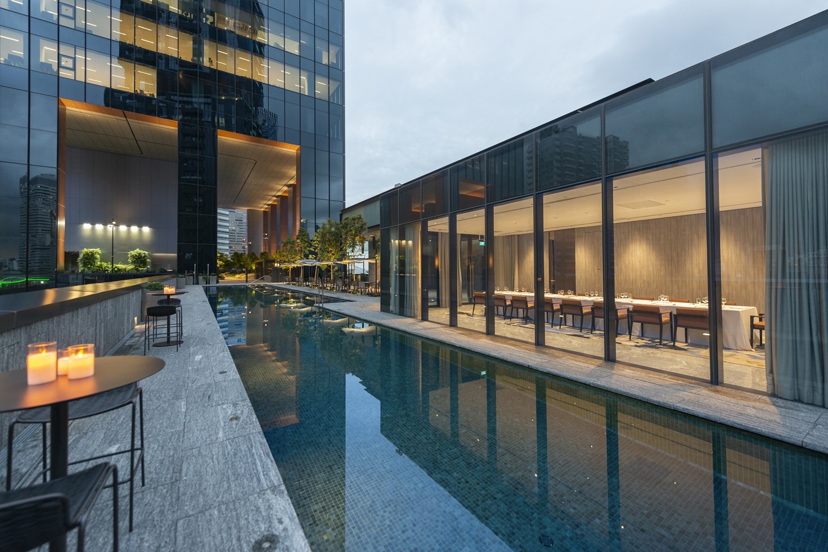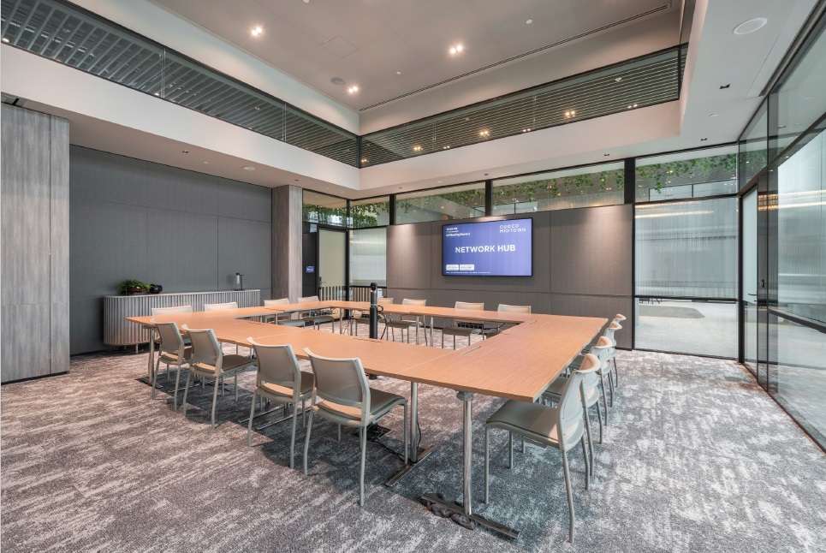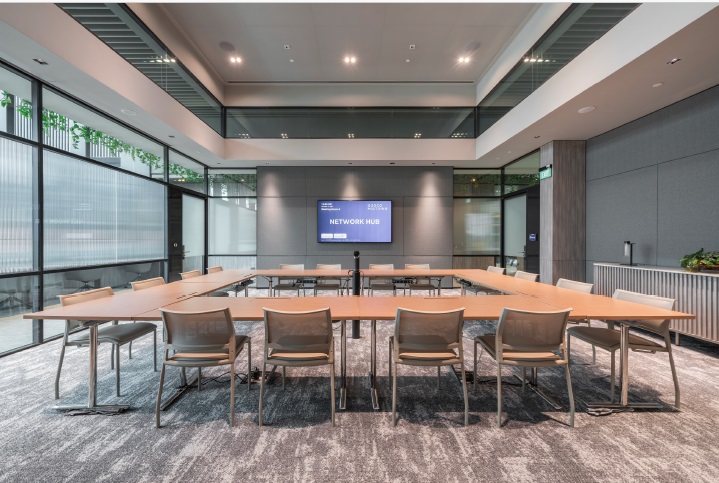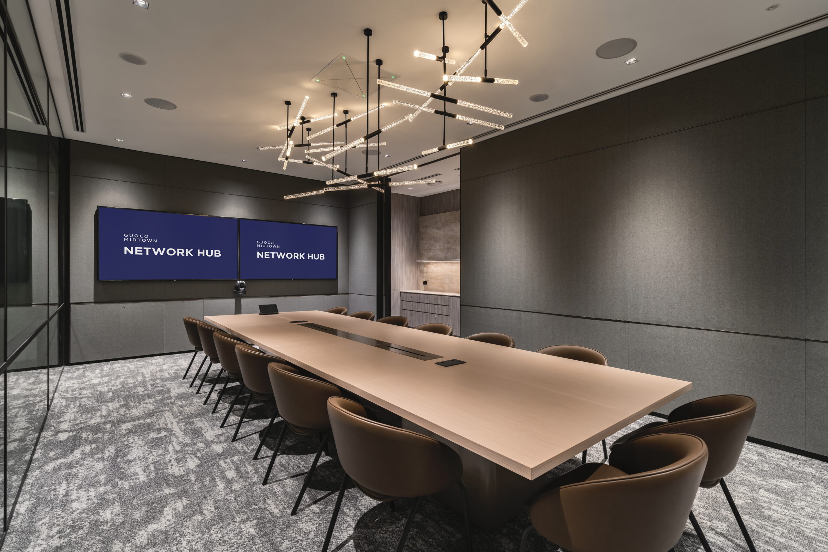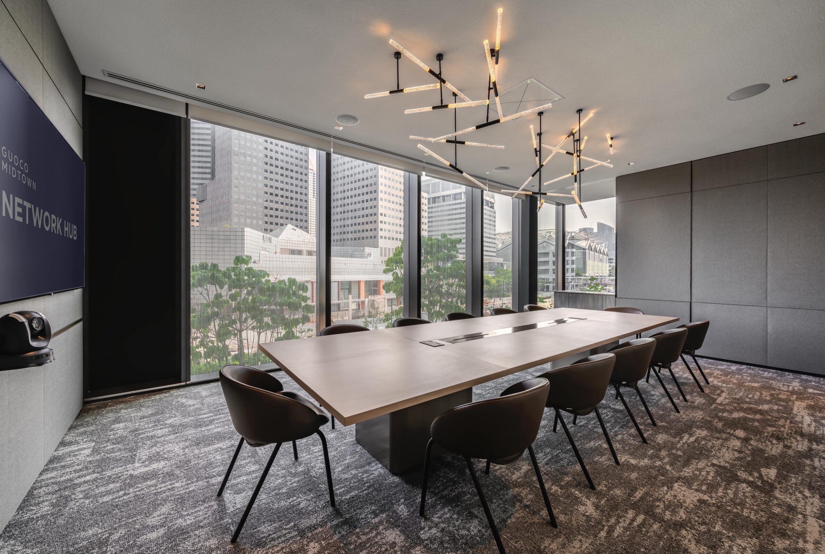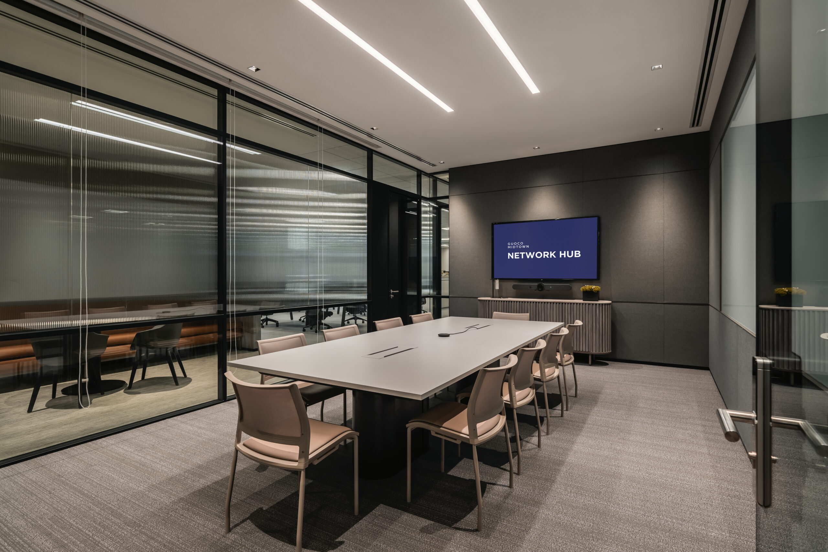Giving Businesses The Space To Grow


Transforming Design Beyond Office and Event Spaces
At Network Hub, there’s always room for more. More events, more solutions, and more team members. Create the future of workspaces that mirror your evolving business needs.
Our ready-to-use meeting rooms, corporate event spaces and amenities are starting points for new adventures with your team.
Expand your horizon with an agile leasing system that extends your office space.
-
User-centric Approach
Experience the freedom of a flexible space planning strategy corresponding to your rightsizing and expansionary visions.
-
Integrated Design Concept
Stay connected to your team with a seamless link to the main office tower on Level 2.
-
Designed for Maximum Flexibility
Explore over 24,000 square feet of purpose-built spaces for hot-desking, MICE events, townhalls, trainings and more.
-
Dedicated Foyer
Be welcomed by an exclusive foyer and vehicle drop-off point for clear wayfinding.



Find the perfect space.
Step Into The Future of Work

Frequently Asked Questions
It is the annex building next to Guoco Midtown main office building which is interconnected via Level 2.
You may refer to the following map for directions to Network Hub.
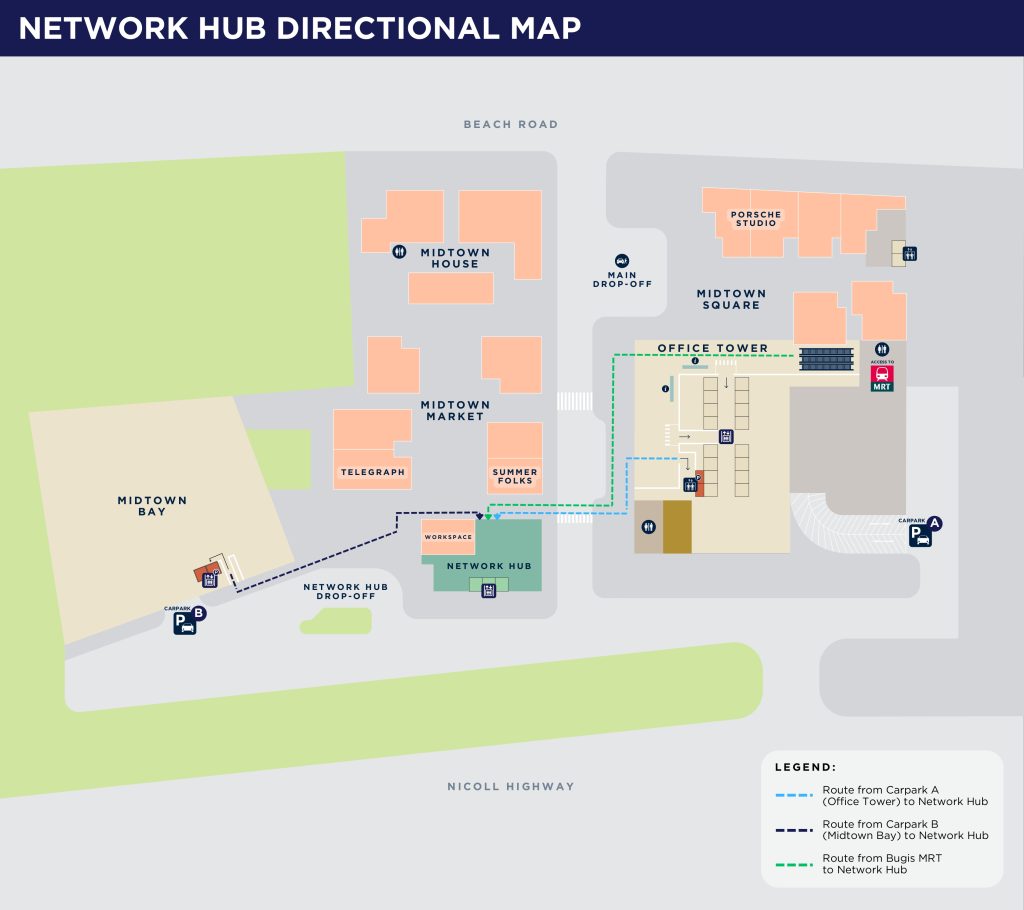
The Network Hub is open to members from Mondays to Fridays from 9 am to 6 pm. It is closed on Saturday, Sunday and Public Holidays.
The Members’ Lounge at Level 1 acts as a welcoming reception area for waiting/receiving of guests. As the stay is usually short, beverages are not provided.
You can consume light beverages such as plain water, coffee and tea provided at Level 2 or ordered from Workspace by Cedele. Food consumption is only allowed for catered event with prior approval from the Management.
All payments must be made online immediately upon booking via either PayNow (QR Code OR UEN) or credit card.

